This year we decided it was time to do a remodel of the kitchen, flooring, baseboards and paint.
Here is a look at our kitchen before their remodel
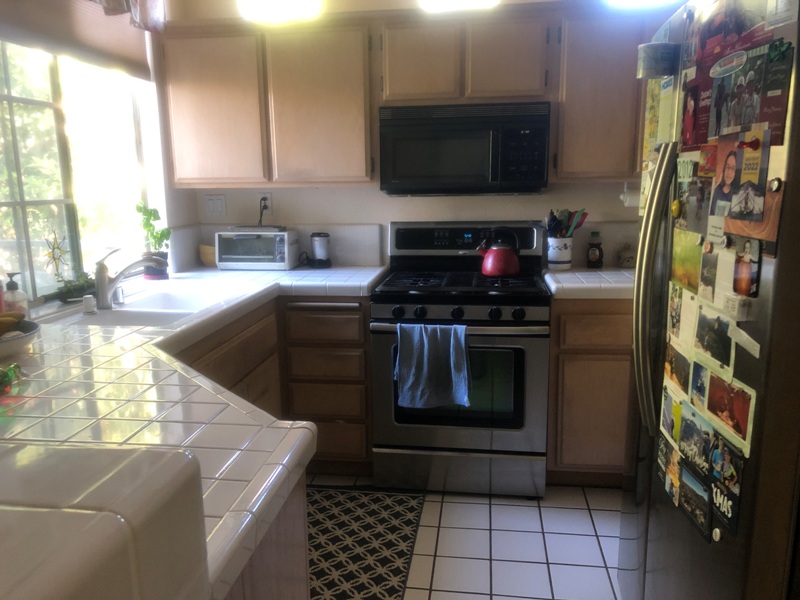
Kitchen with counter and original tile
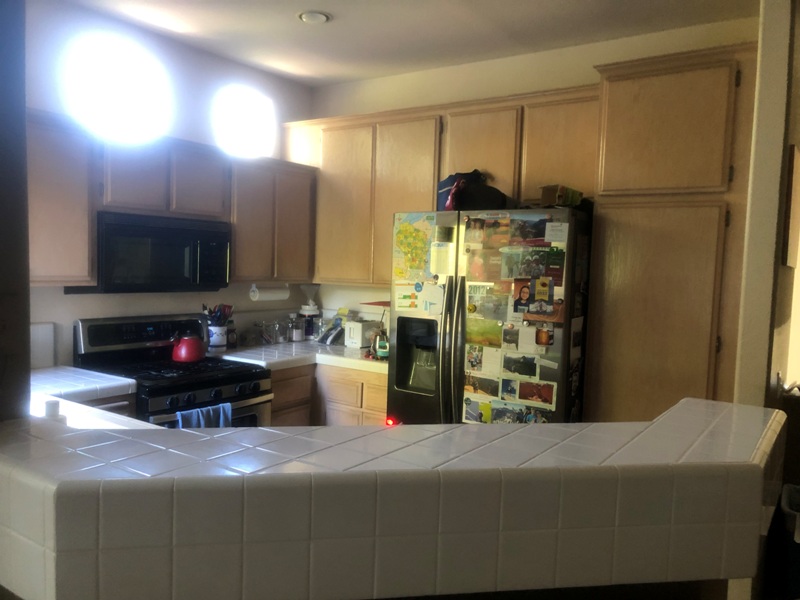
Living room with carpet, old paint. The old window coverings removed
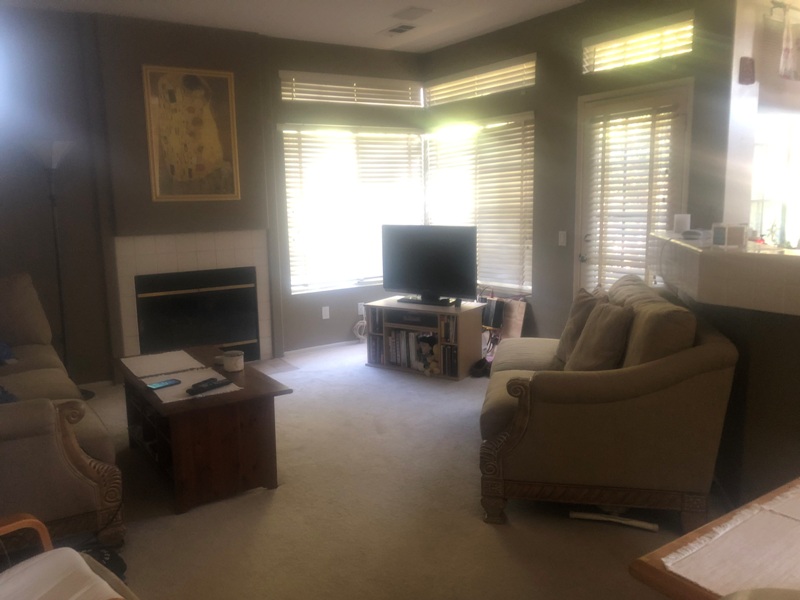
All appliances moved into the living room and plastic sheeting put up to keep the dust of the demo out of the living area.
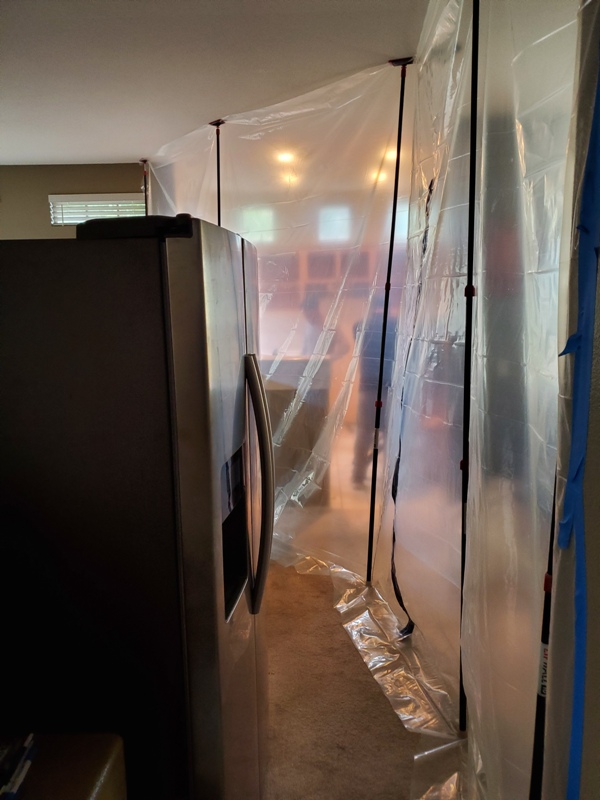
Demo completed. No more cabinets, countertops, or sink.
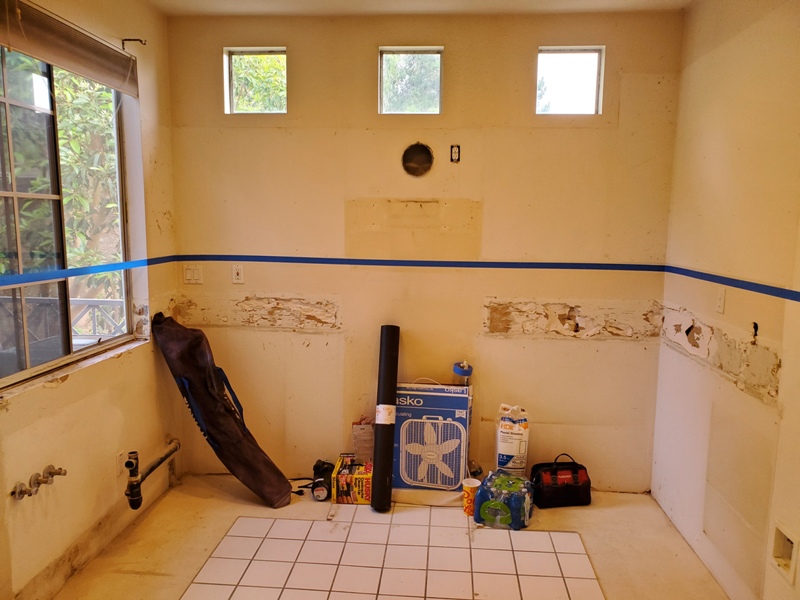
Countertop and breakfast bar taken out
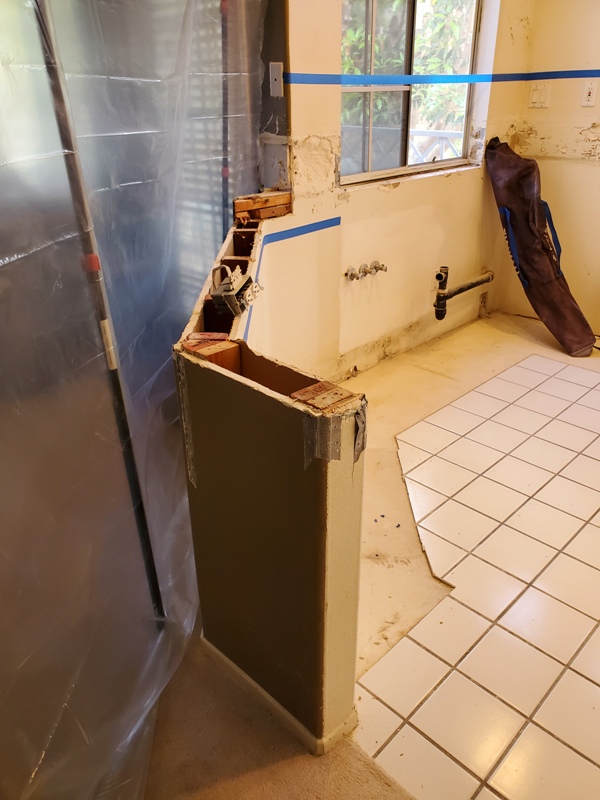
New water line box and connection for the refrigerator
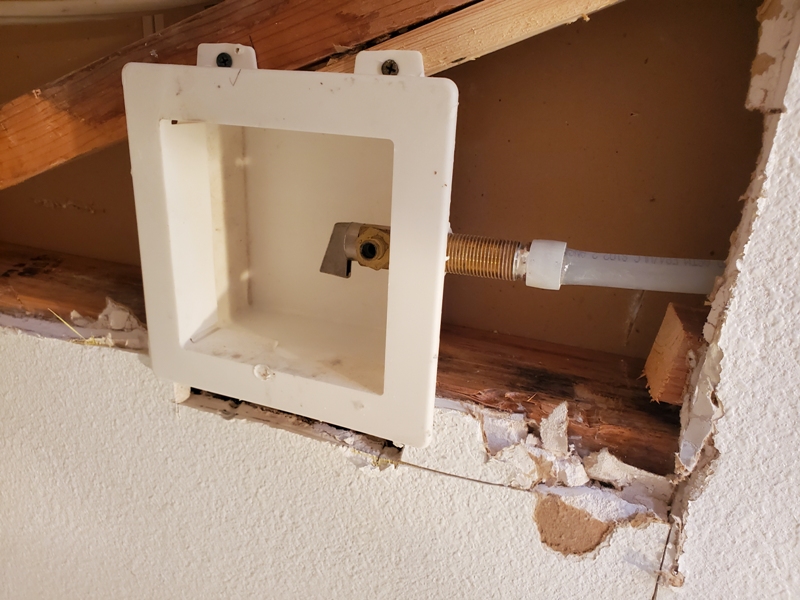
Top set of cabinets installed, now we are getting somewhere.
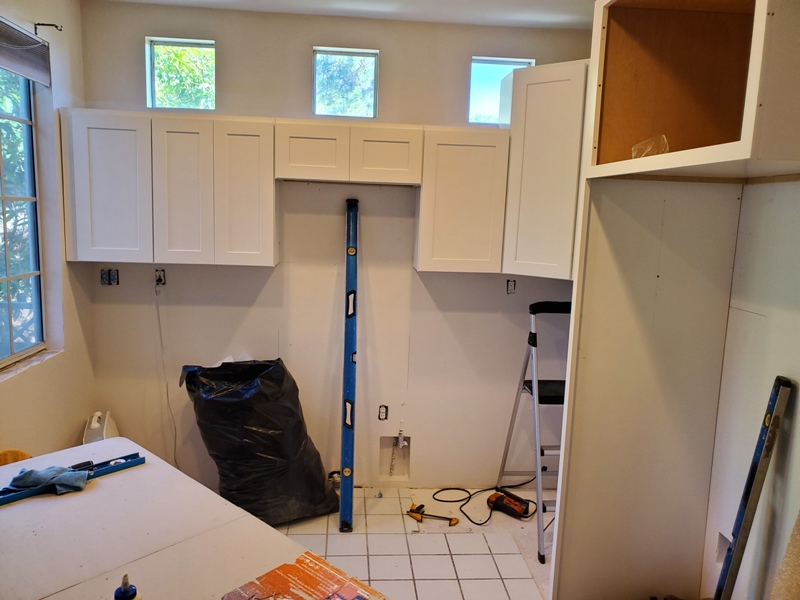
Another view of the first set of cabinets installed. Also, behind the wall the gas line for the stove was tapped for a line to the porch for a natural gas grill connection.
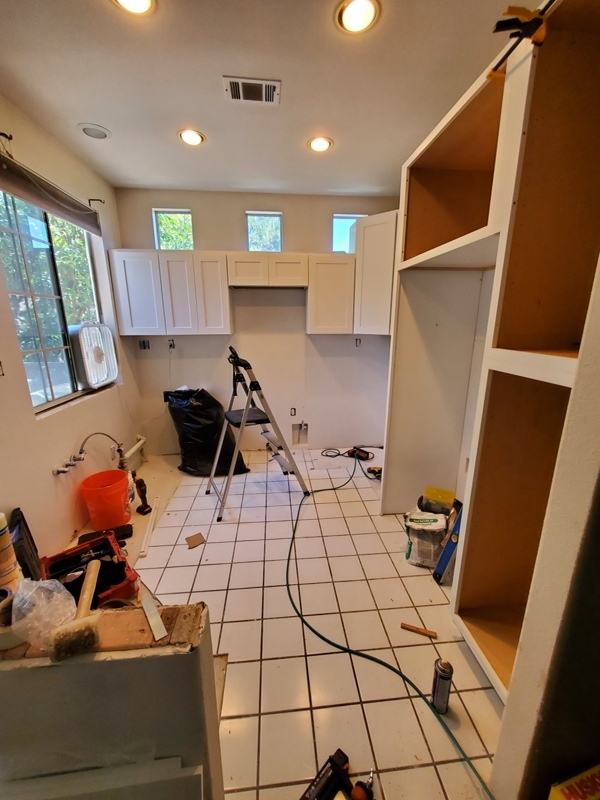
Cabinets being assembled outside before installation.
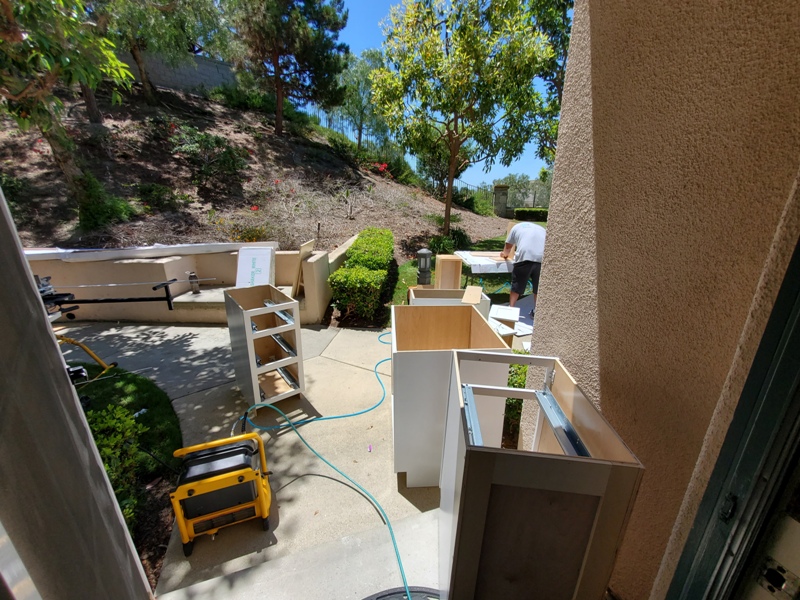
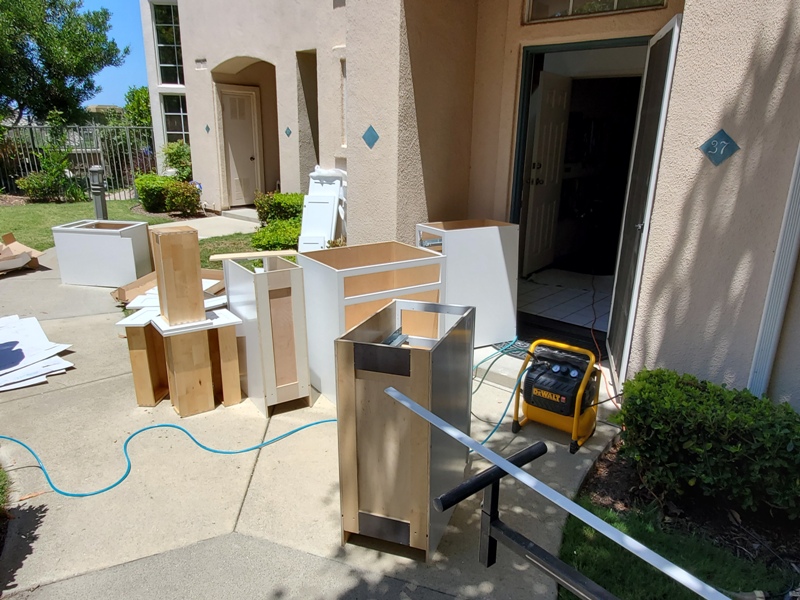
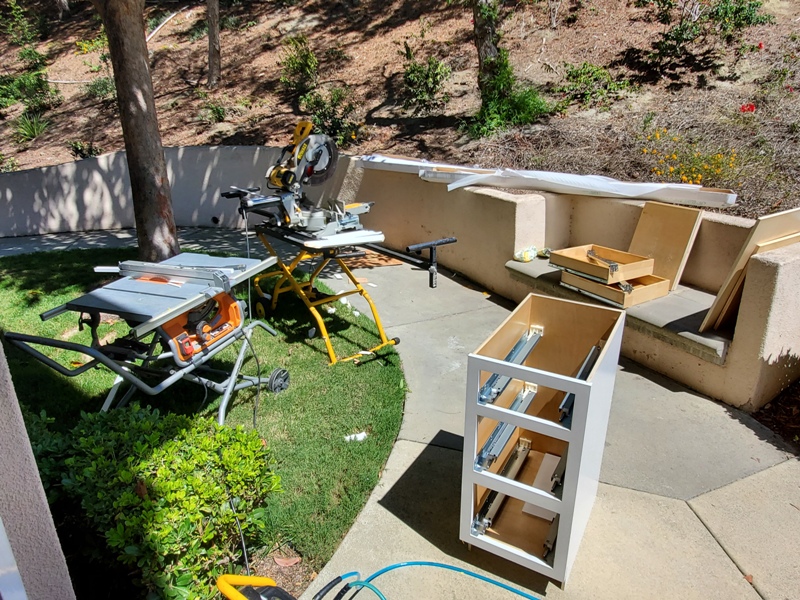
Under the new sink with new pipes and In-Sink-Erator
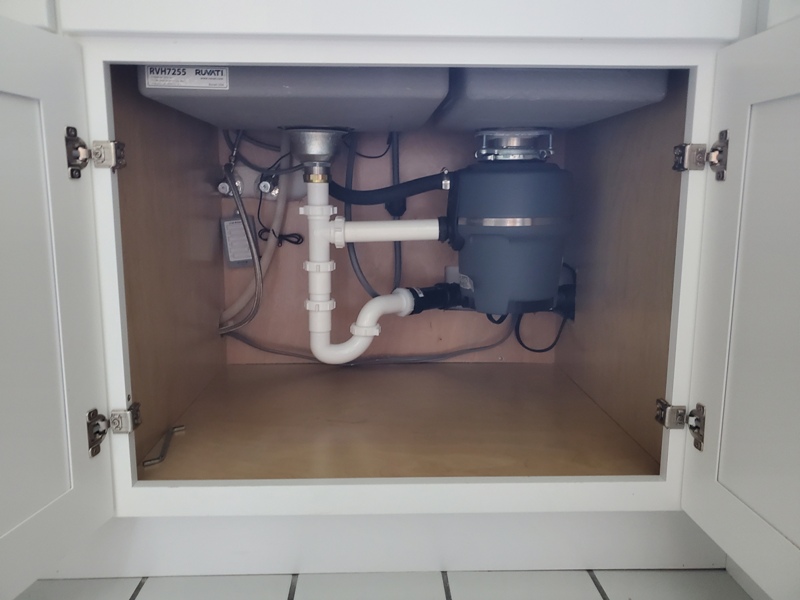
First countertop going in, we chose the square edge.
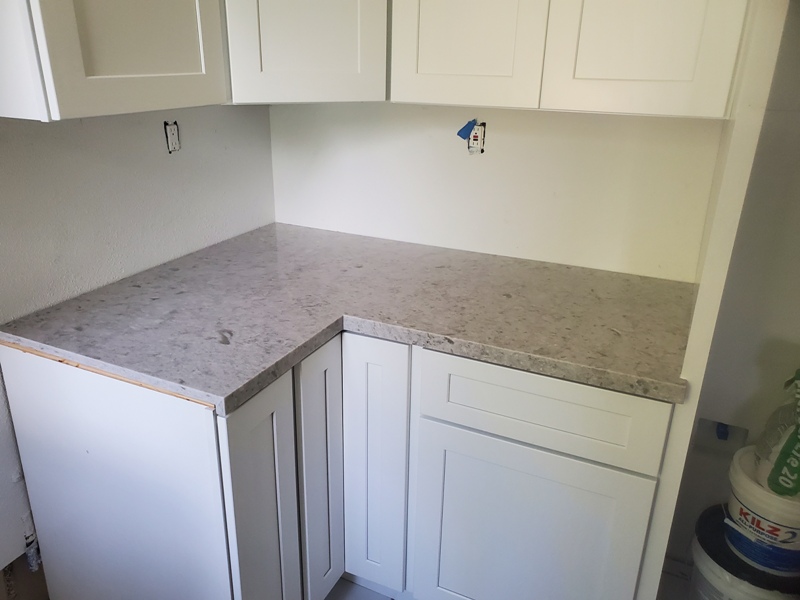
New cabinets, sink, and countertop installed in front of the window.
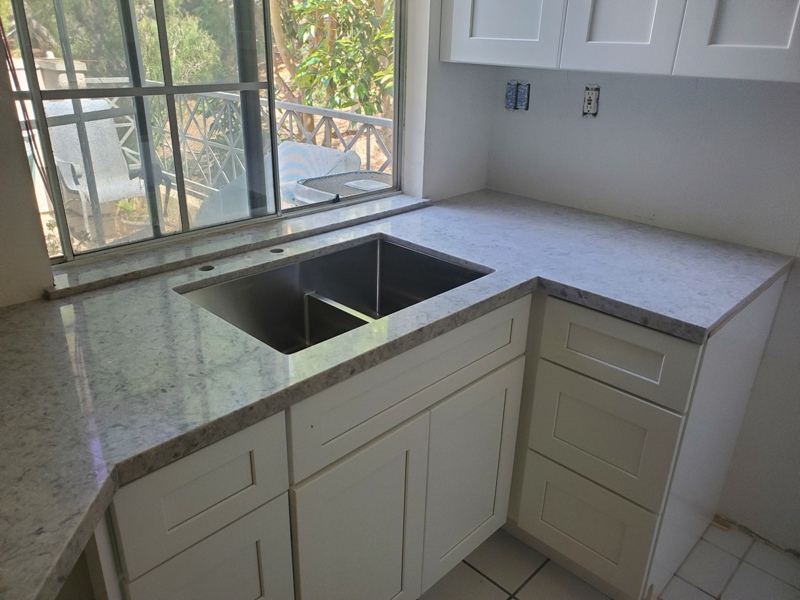
New breakfast bar installed with a new countertop. It is lowered to make it easier to prep food,and sit to eat.
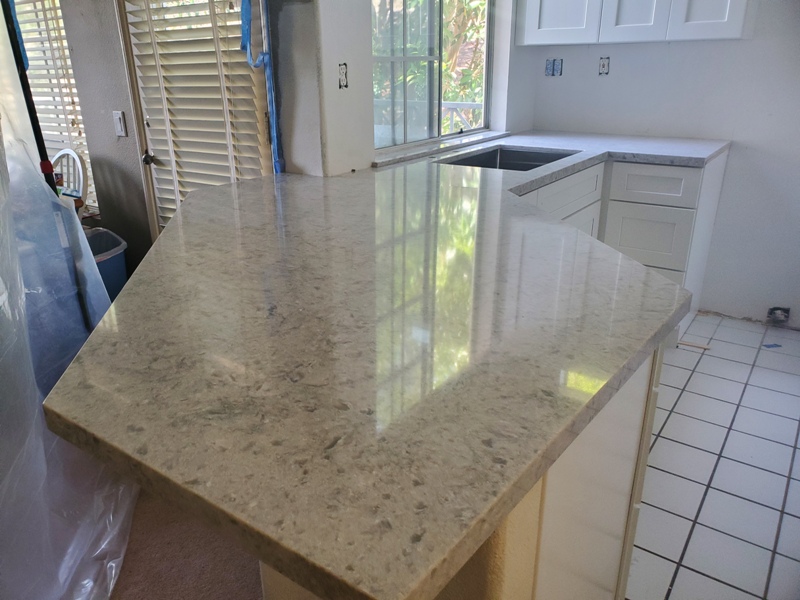
The backspash team began and first started installing the incorrect color of the backsplash
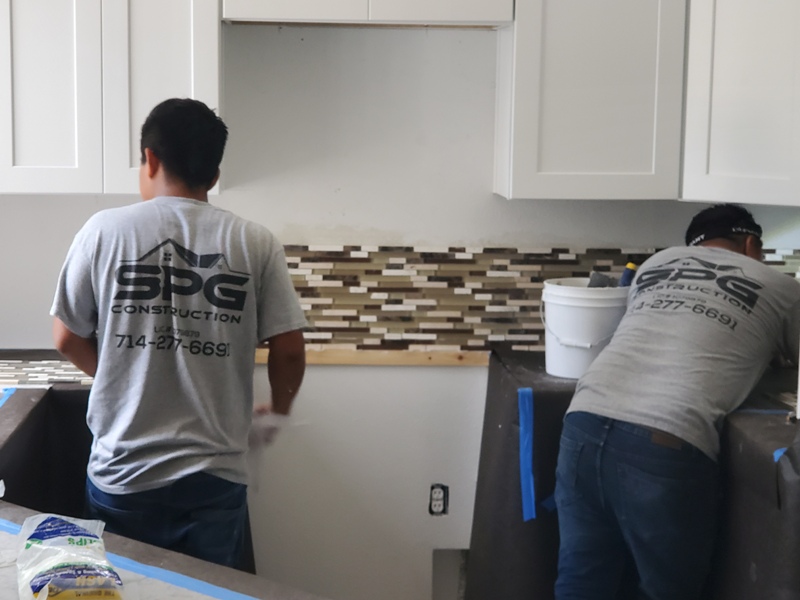
Correct blue and grey backsplash installed
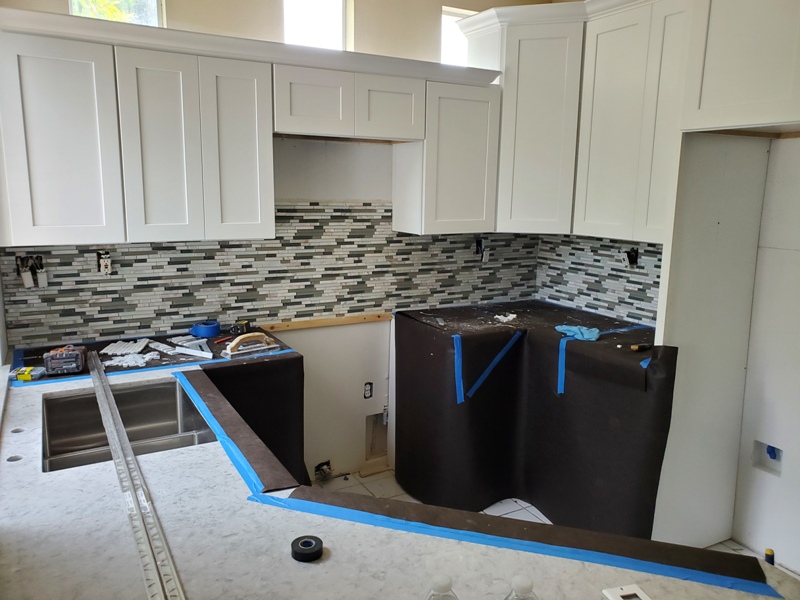
Backsplash fully installed
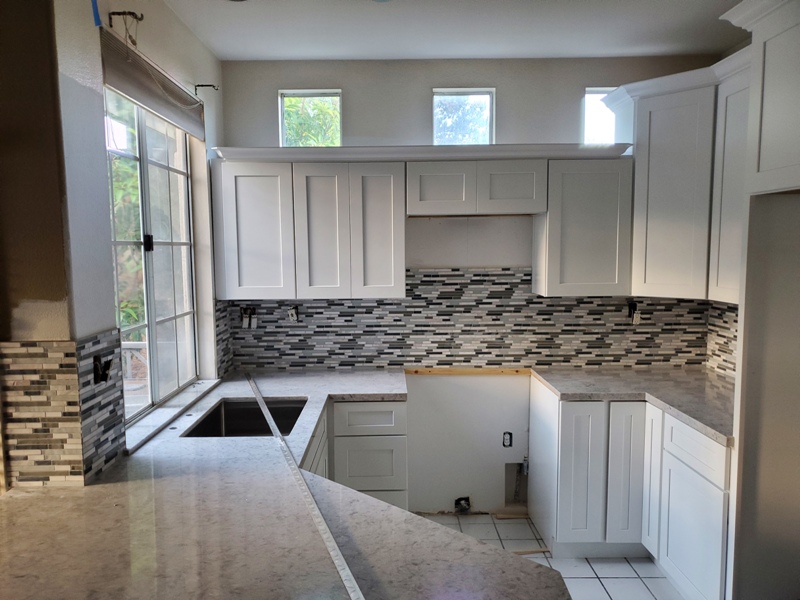
Living room floor carpet taken out ready for the new floor installation
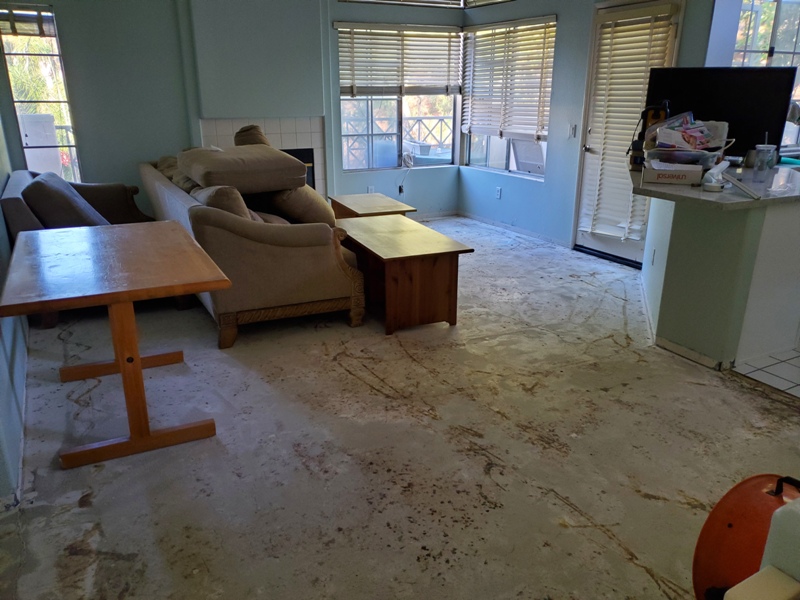
Hallway and master bedroom carpet removed
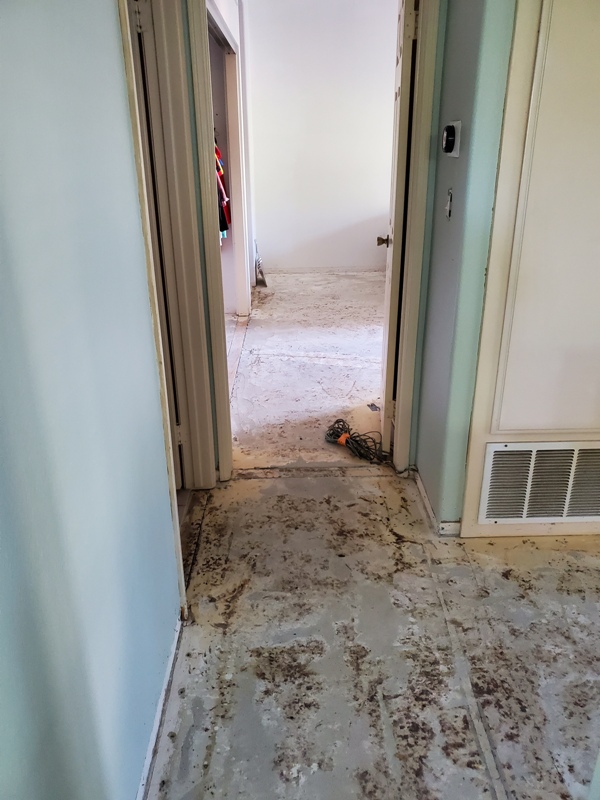
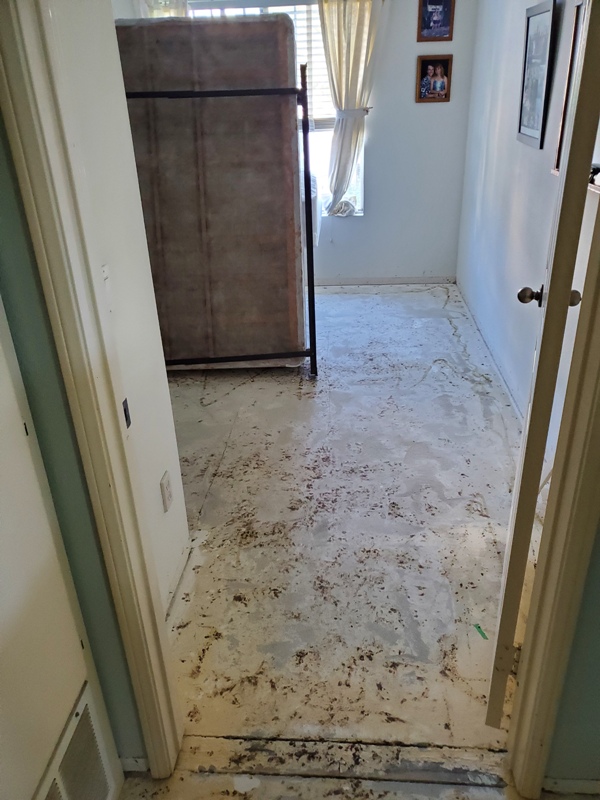
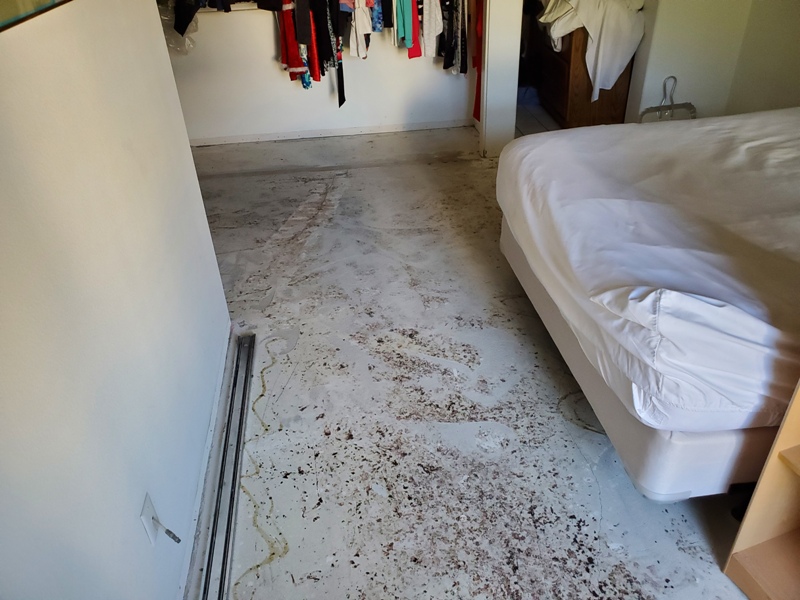
Carpet removed from the steps leading into the house
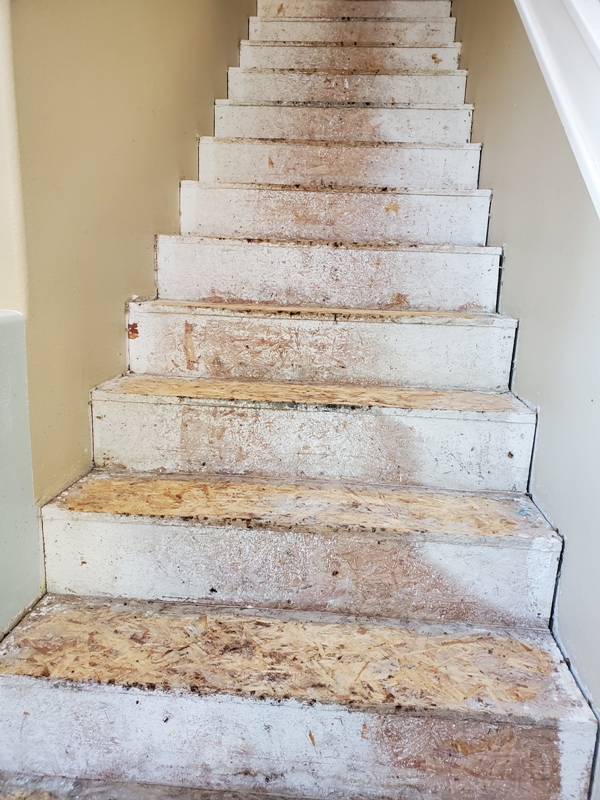
Carpet outside ready to be taken away
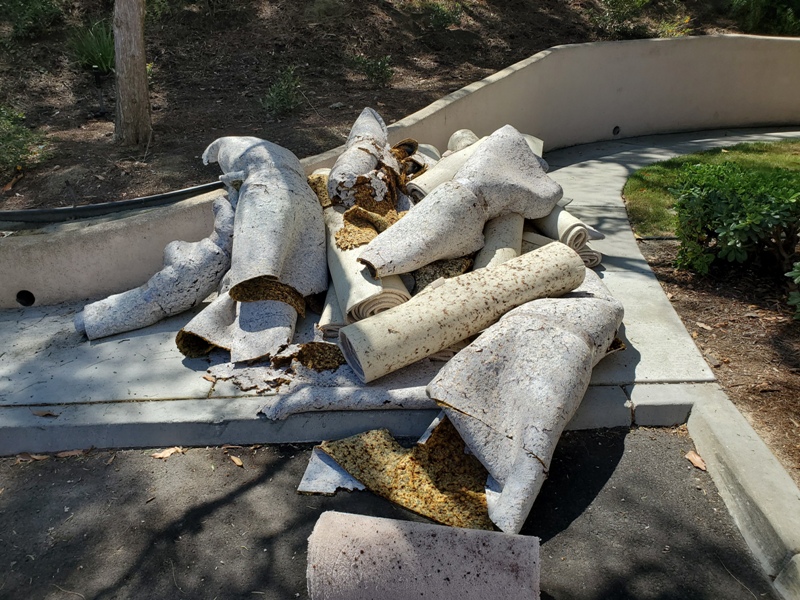
Flooring plank ready to be installed
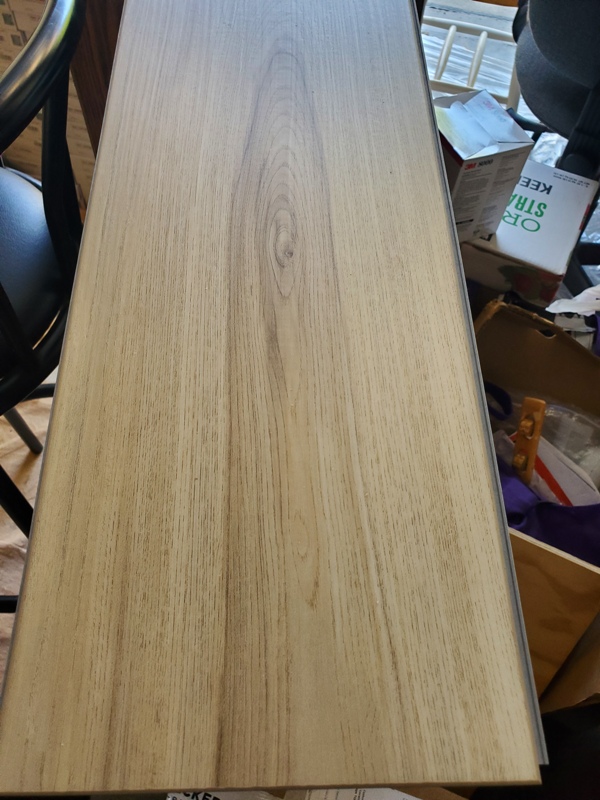
New flooring installed in the living room. We took the opportunity to paint the walls before the flooring and new baseboards were installed.
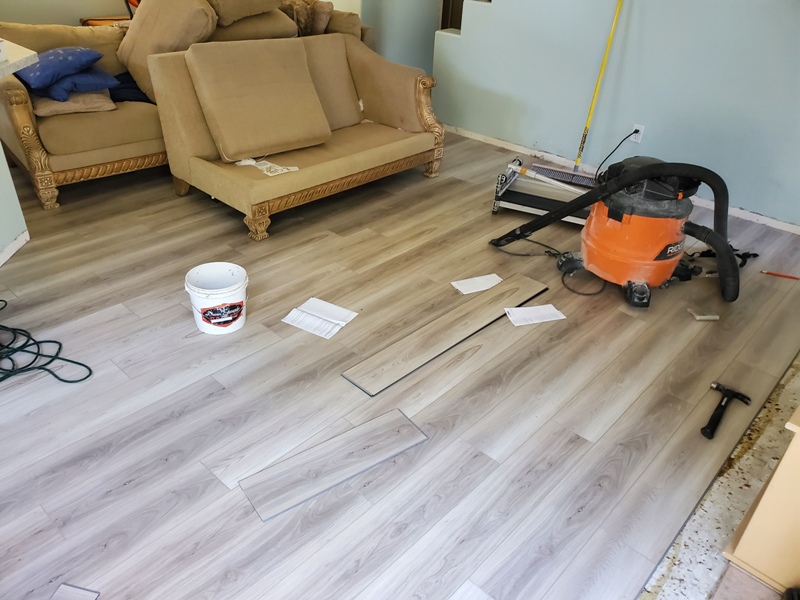
Flooring installed in the hallway leading into the bedroom
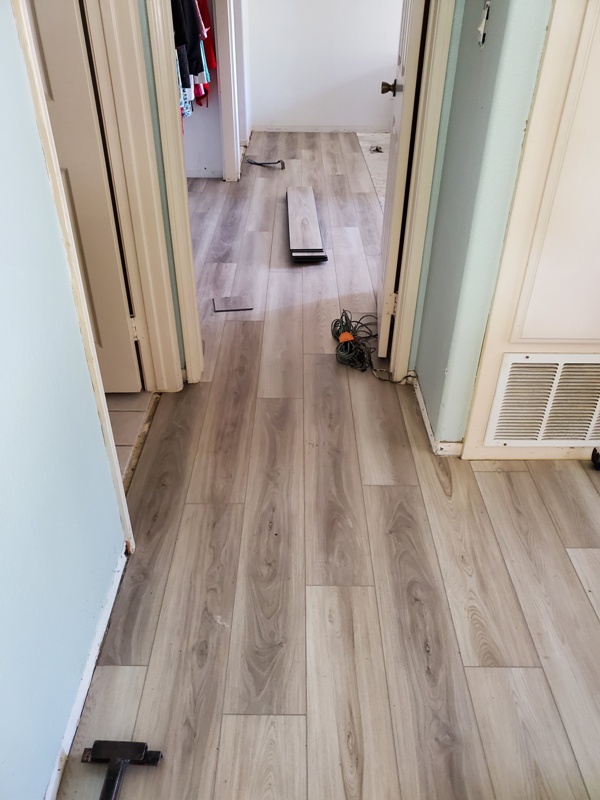
Flooring installed in the living room in front of the hearth
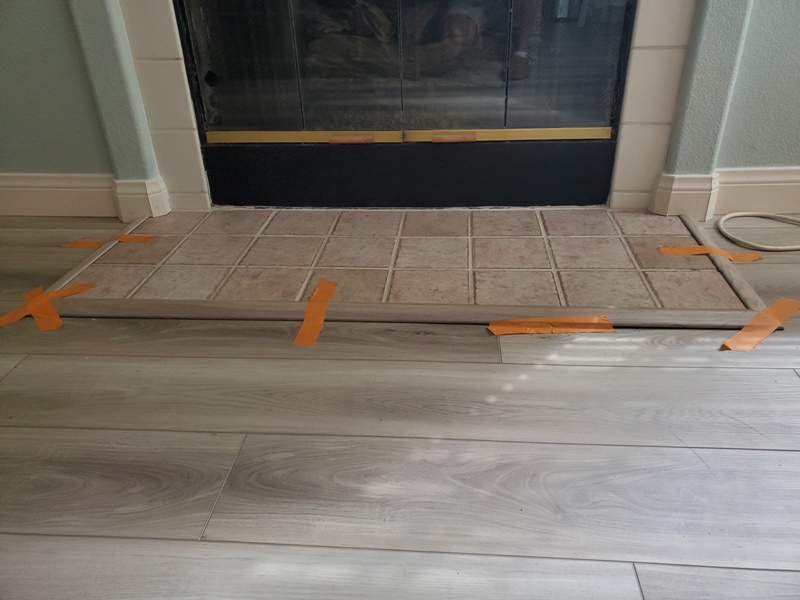
New flooring installed on the steps, this took some work, and we love how it turned out. Sara also sanded and painted the railing.
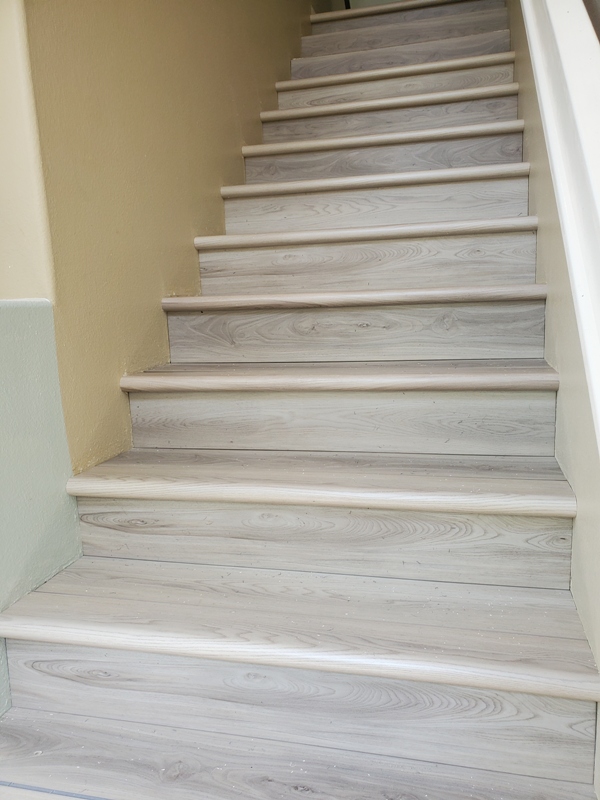

Charlene
all looks great! Thanks for sharing!
Feels like a new home, I’m sure. Can’t wait to see it in person